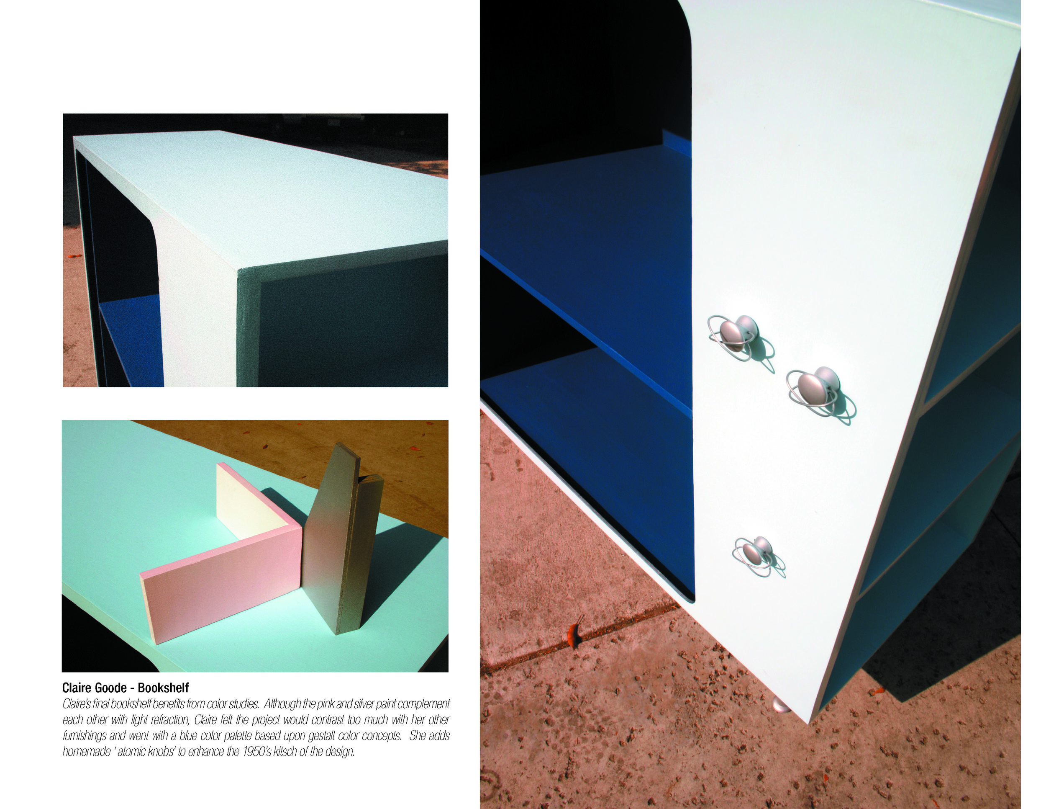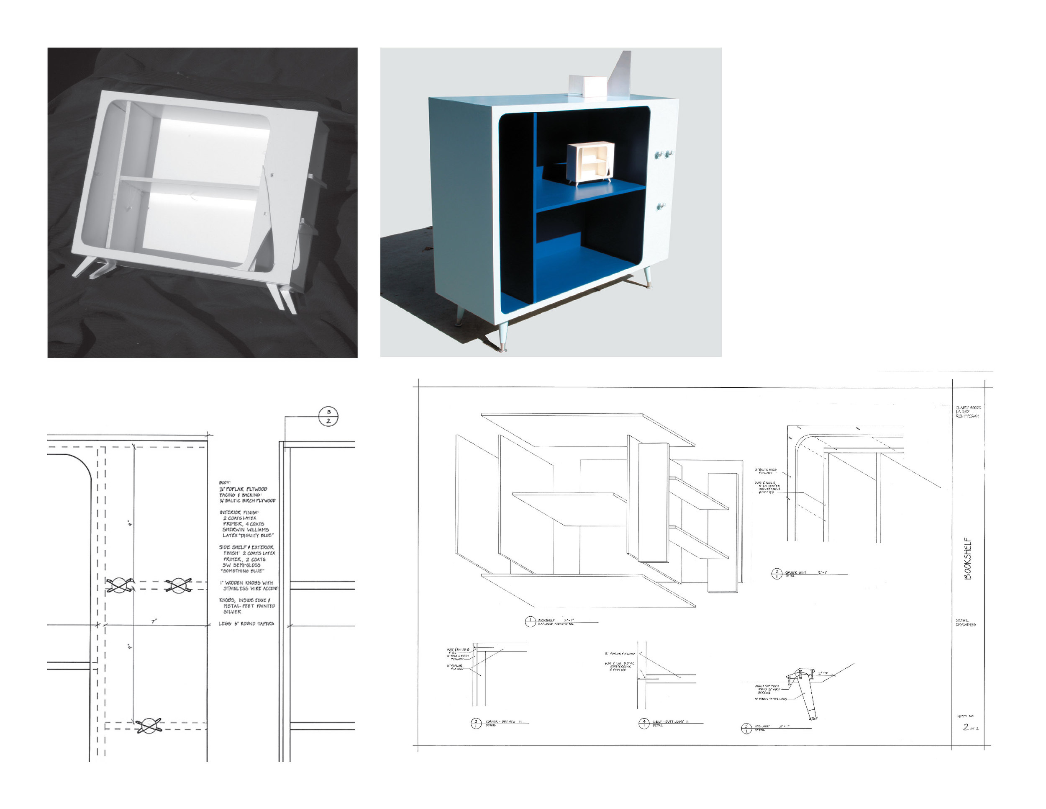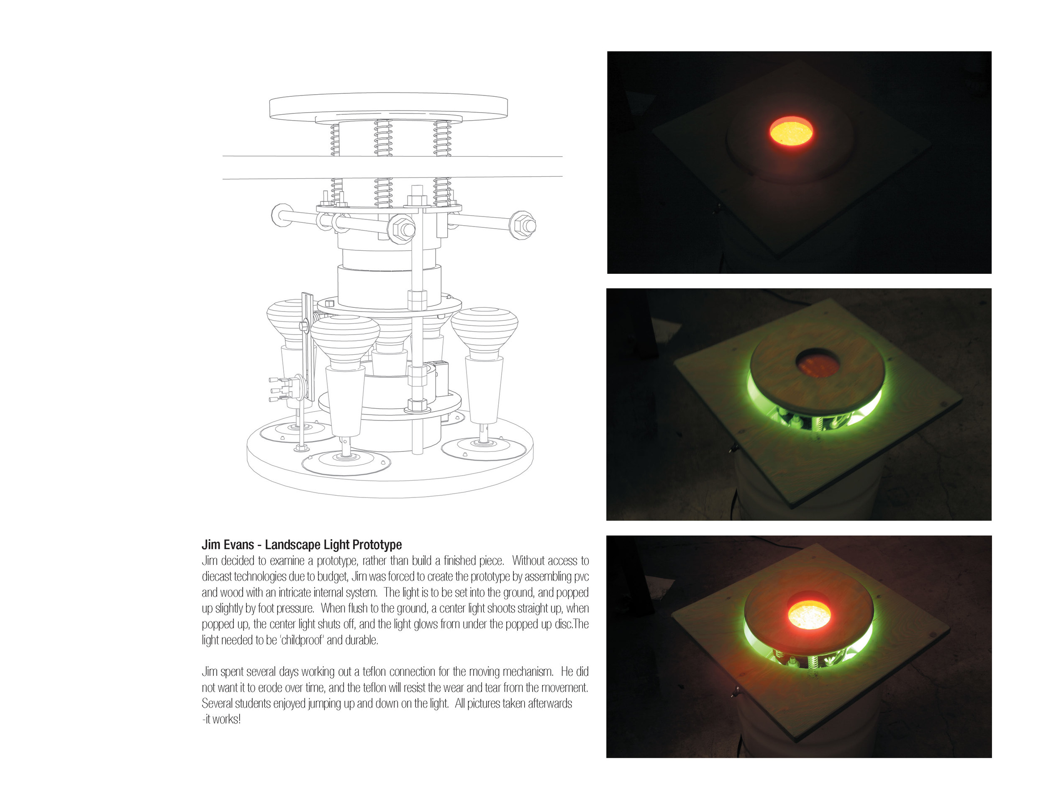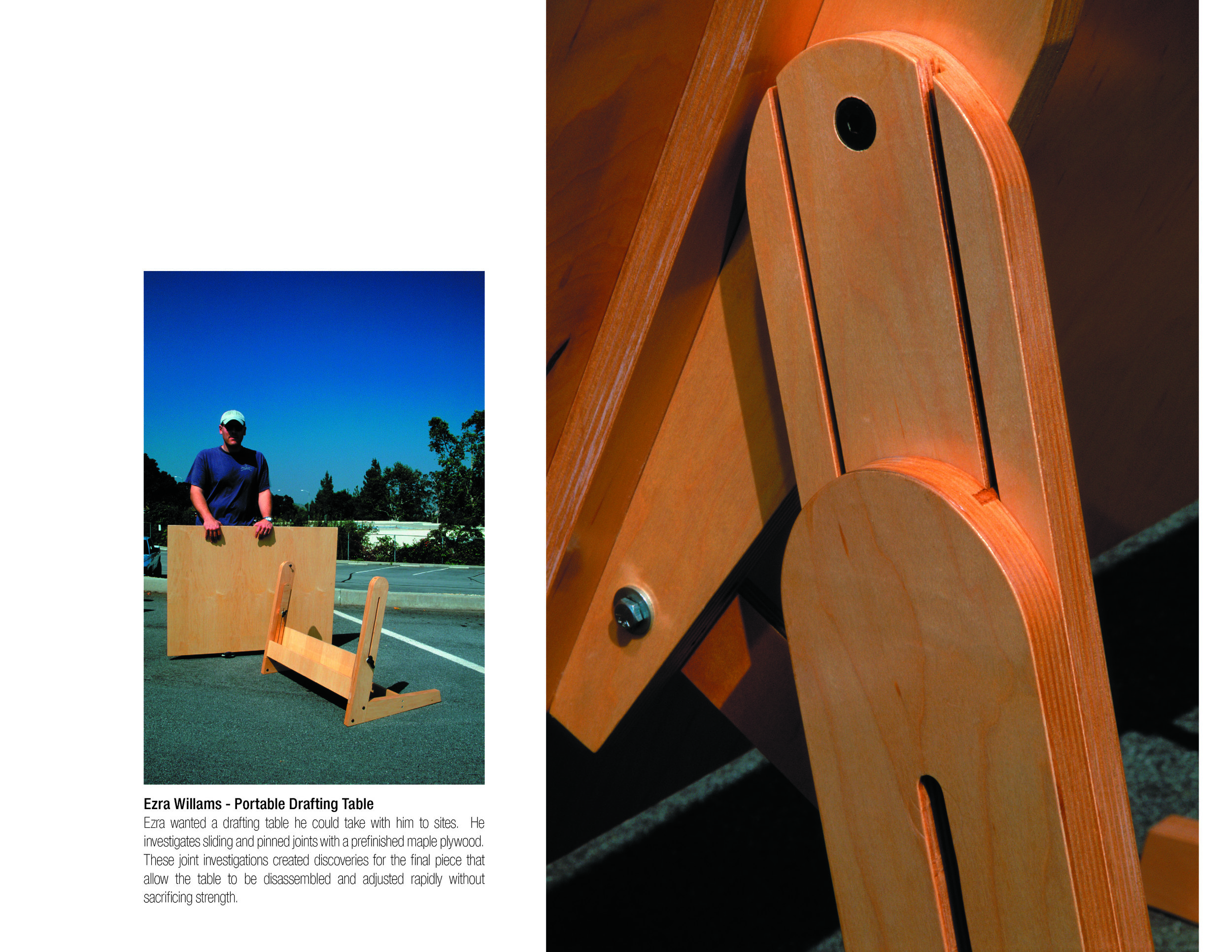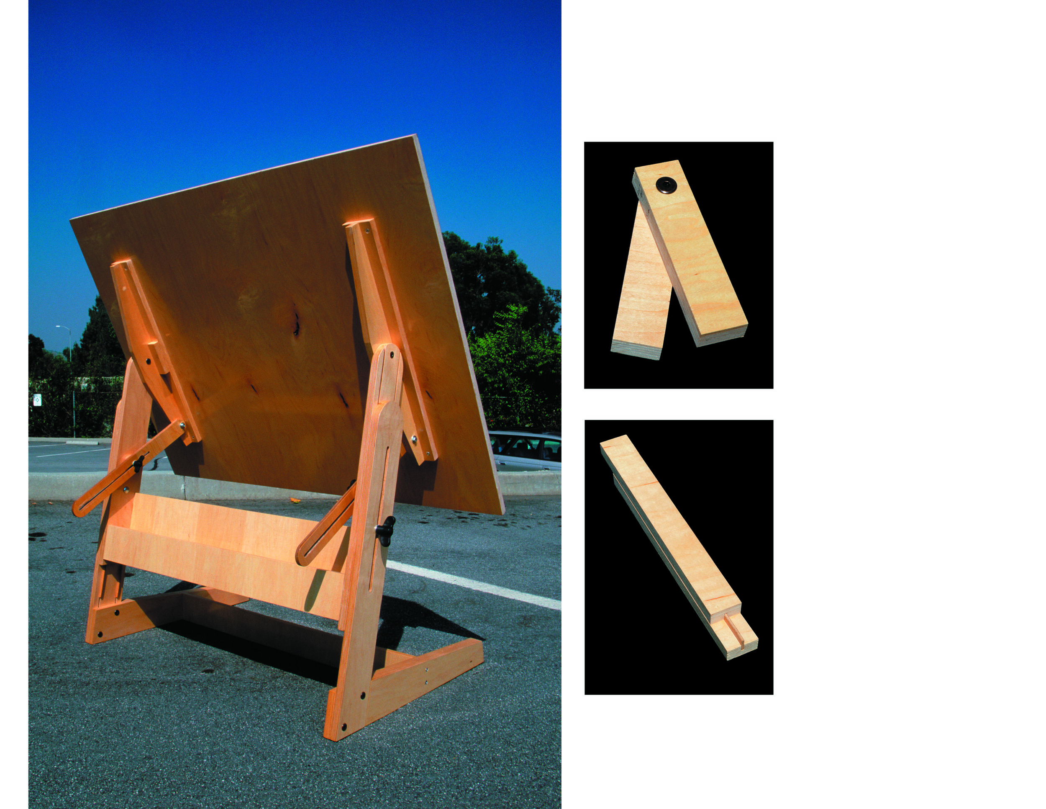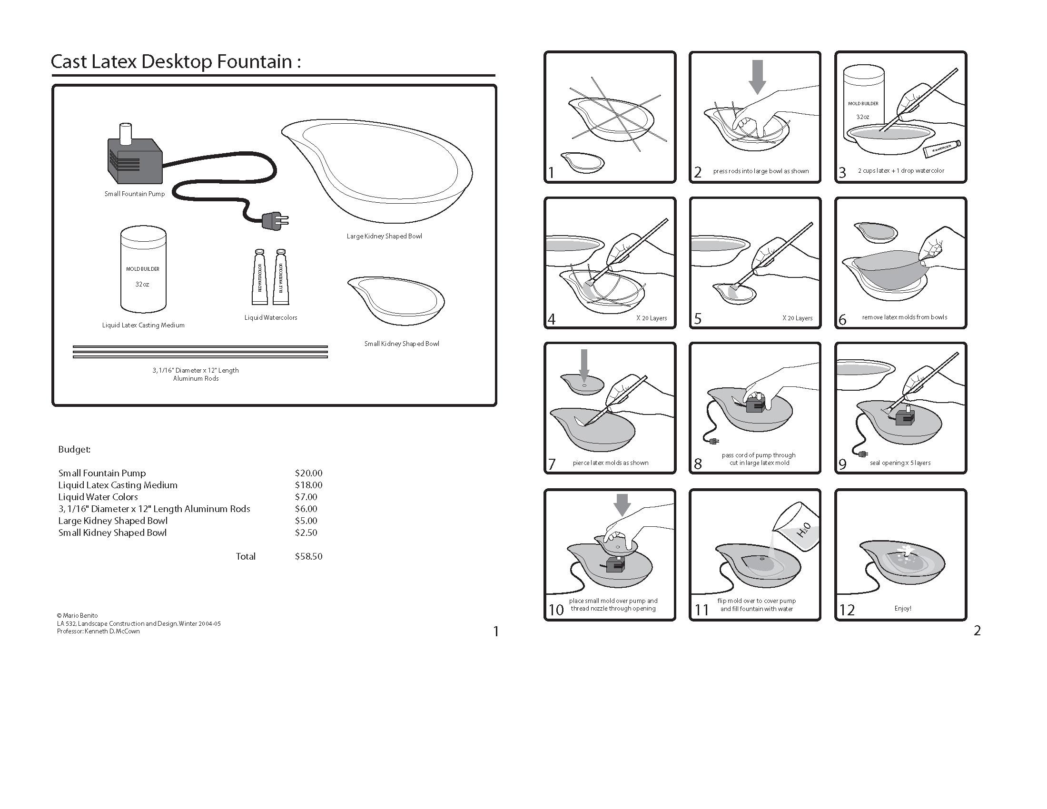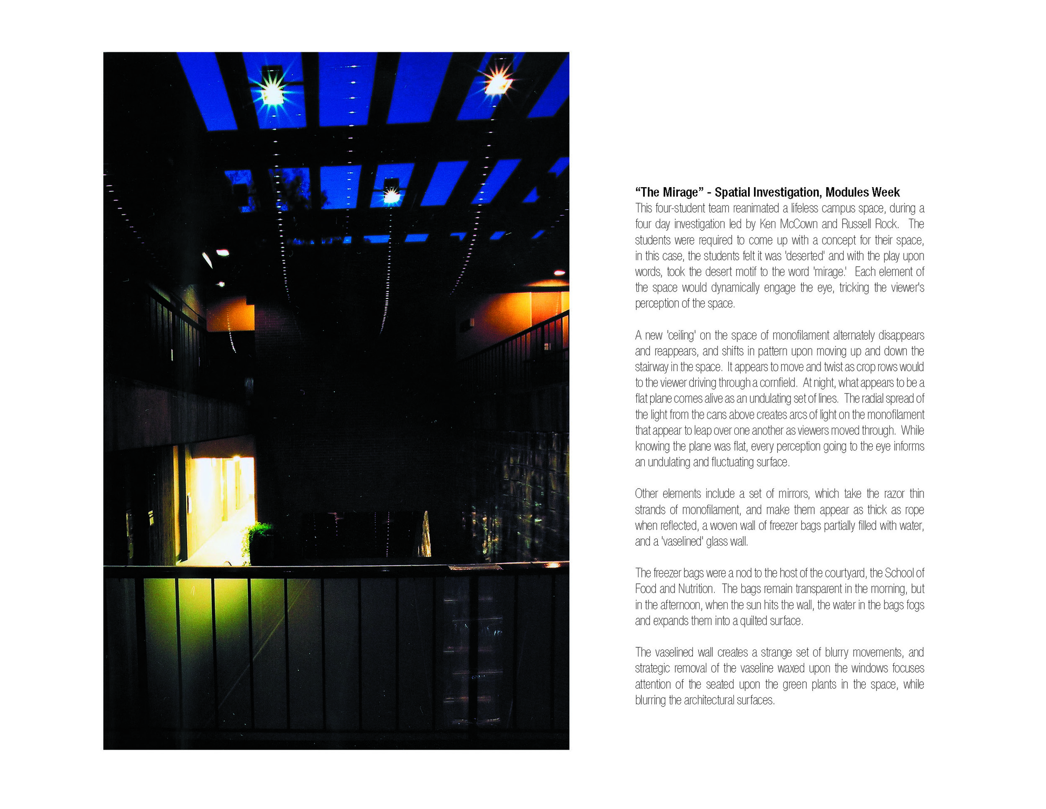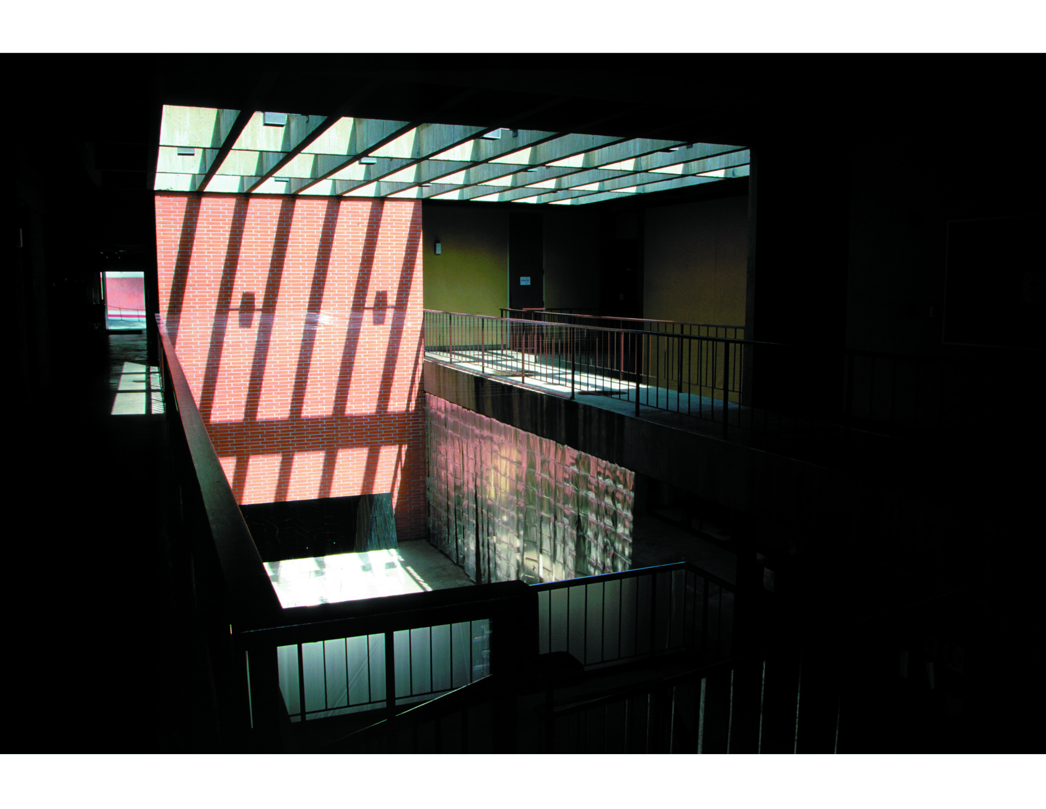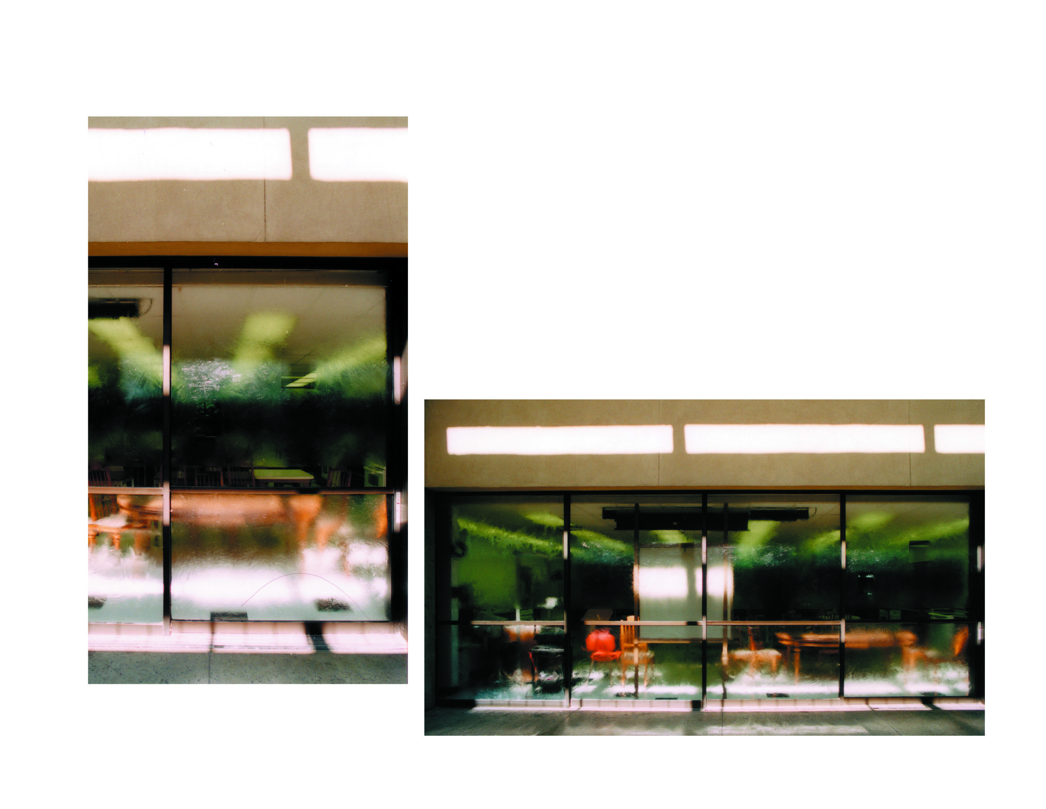GROUND HERE: COLLABORATIVE WORKS OF KEN MCCOWN
DESIGN AND RESEARCH: URBAN, TRANSITION AND ERGONOMIC/BEHAVIORAL
Design Build Project - Object Design (2004)
This five-week project teaches students project process and project management skills, and construction documentation. Students produce a designed object of a given volume within a $125.00 budget. The project introduces materiality into the design and representation process. Students examine thicknesses and joining of materials; this takes them from single line design drawings into construction documents. Drawings are completed at or near full scale. Drawing becomes a critical inquiry - a means to learn and communicate an idea. No drawings are ‘required,’ the student must decide the scale and view type.
The students must investigate material qualities, availability, and costs through talking with suppliers and contractors. Building the project helps them understand where drawings are needed, and the complexities of construction. (click on each image below to advance the slide show)
At the end of the slide show above is "The Mirage” - Spatial Investigation, Modules Week (2004)
This four-student team reanimated a lifeless campus space, during a four day investigation led by Ken McCown and Russell Rock. The students were required to come up with a concept for their space, in this case, the students felt it was ‘deserted’ and with the play upon words, took the desert motif to the word ‘mirage.’ Each element of the space would dynamically engage the eye, tricking the viewer’s perception of the space.
A new ‘ceiling’ on the space of monofilament alternately disappears and reappears, and shifts in pattern upon moving up and down the stairway in the space. It appears to move and twist as crop rows would to the viewer driving through a cornfield. At night, what appears to be a flat plane comes alive as an undulating set of lines. The radial spread of the light from the cans above creates arcs of light on the monofilament that appear to leap over one another as viewers moved through. While knowing the plane was flat, every perception going to the eye informs an undulating and fluctuating surface.
Other elements include a set of mirrors, which take the razor thin strands of monofilament, and make them appear as thick as rope when reflected, a woven wall of freezer bags partially filled with water, and a ‘vaselined’ glass wall.
The freezer bags were a nod to the host of the courtyard, the School of Food and Nutrition. The bags remain transparent in the morning, but in the afternoon, when the sun hits the wall, the water in the bags fogs and expands them into a quilted surface.
The vaselined wall creates a strange set of blurry movements, and strategic removal of the vaseline waxed upon the windows focuses attention of the seated upon the green plants in the space, while blurring the architectural surfaces.
More students' construction work can be seen here, and here.
