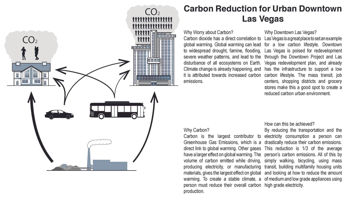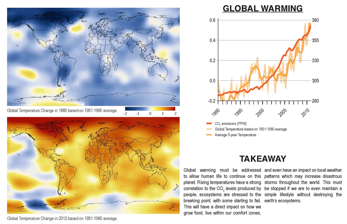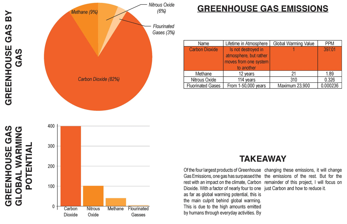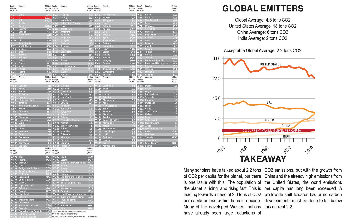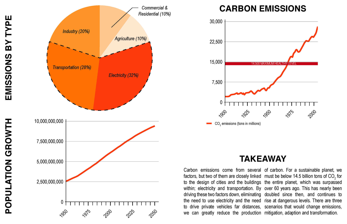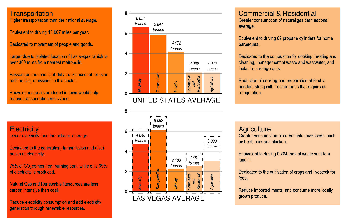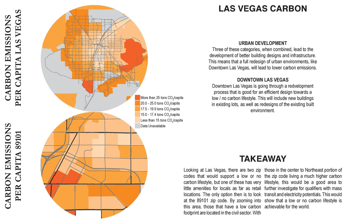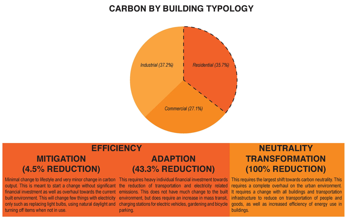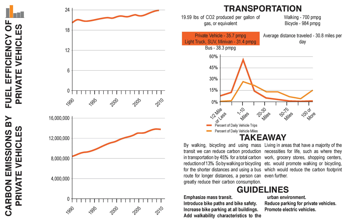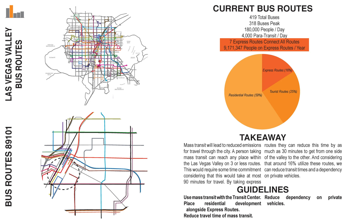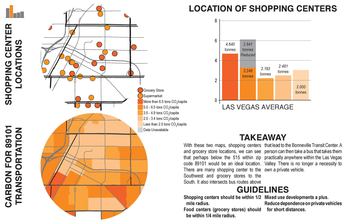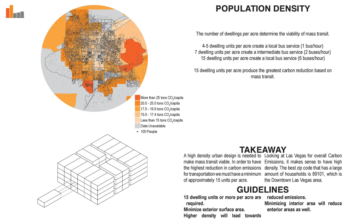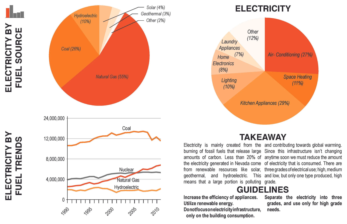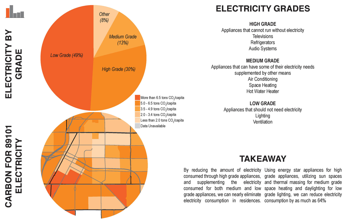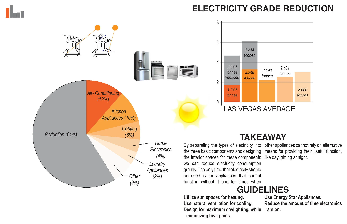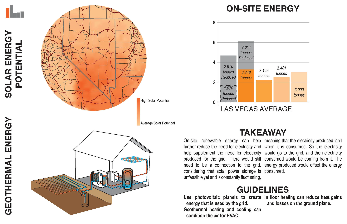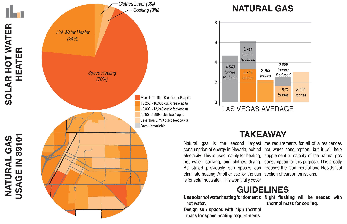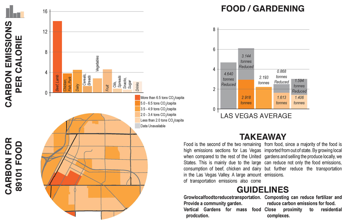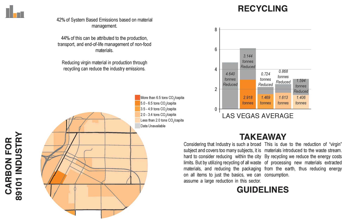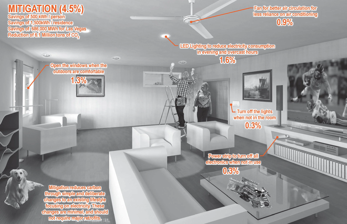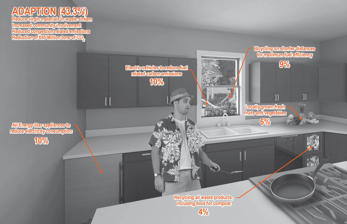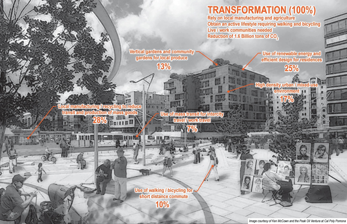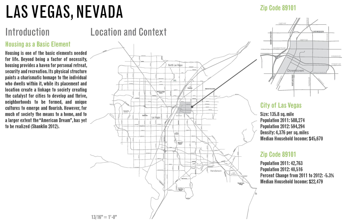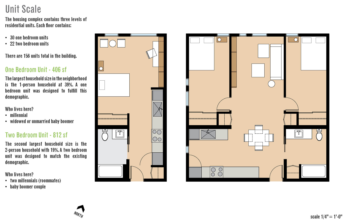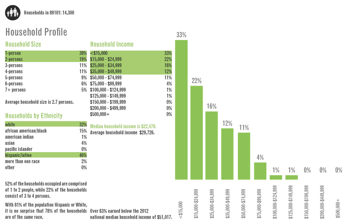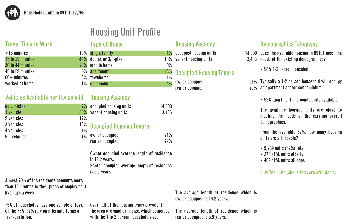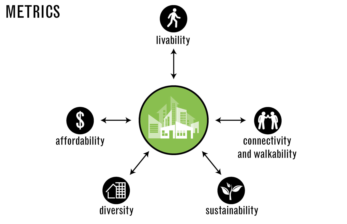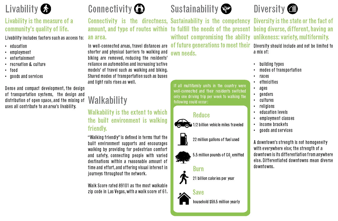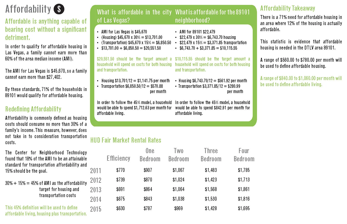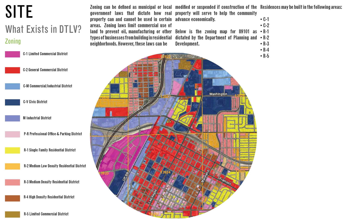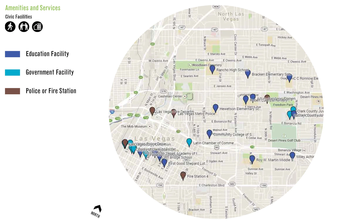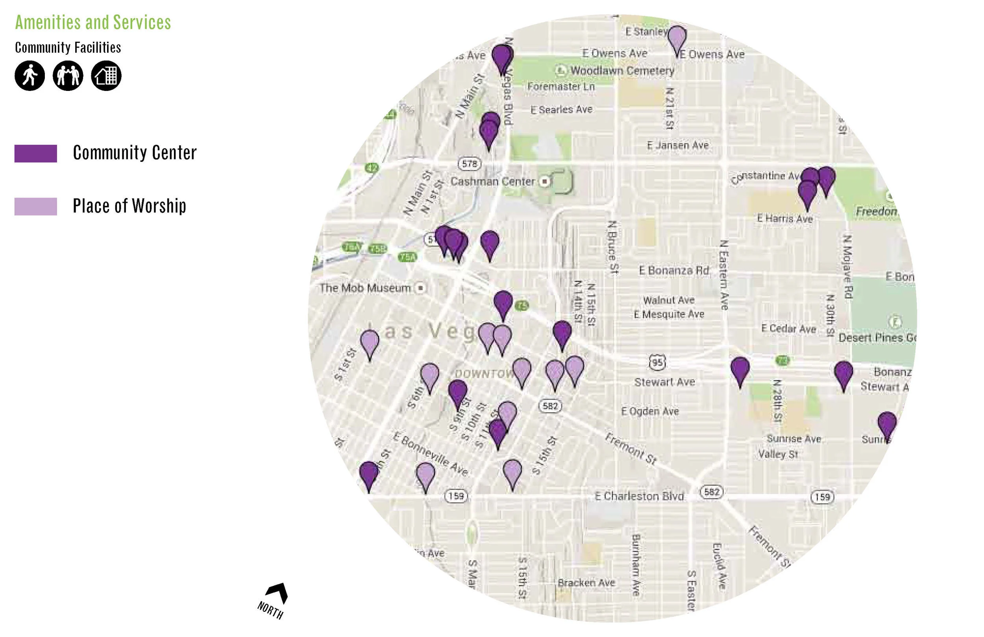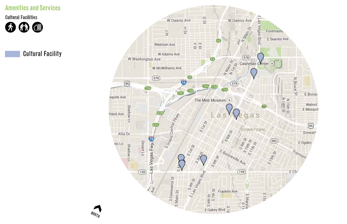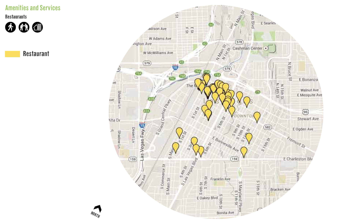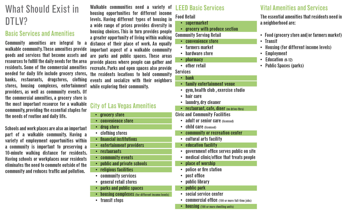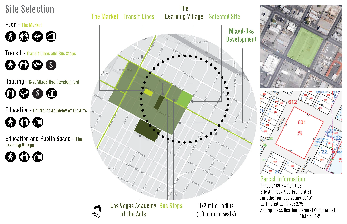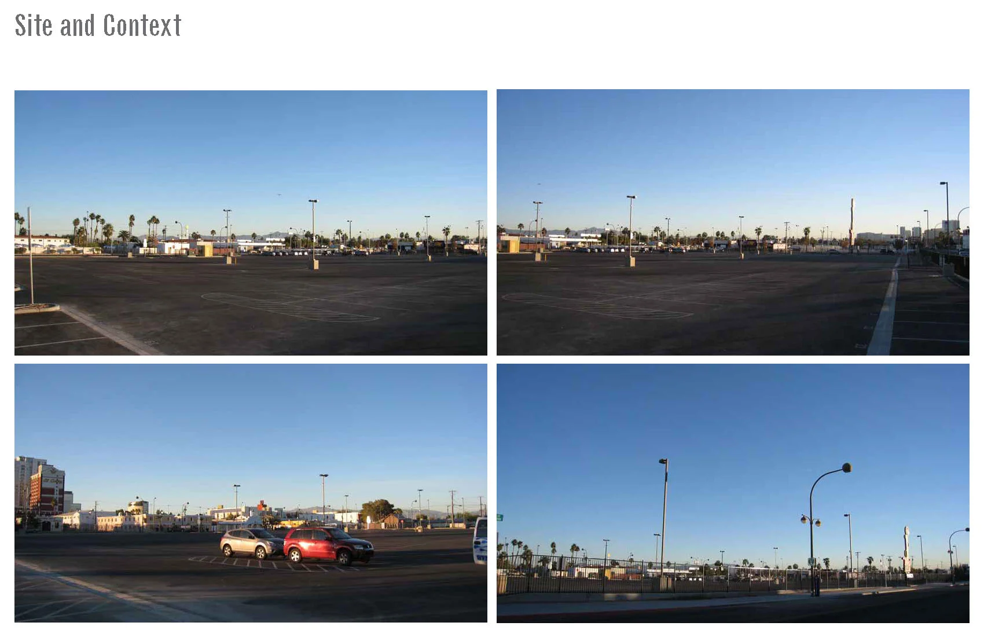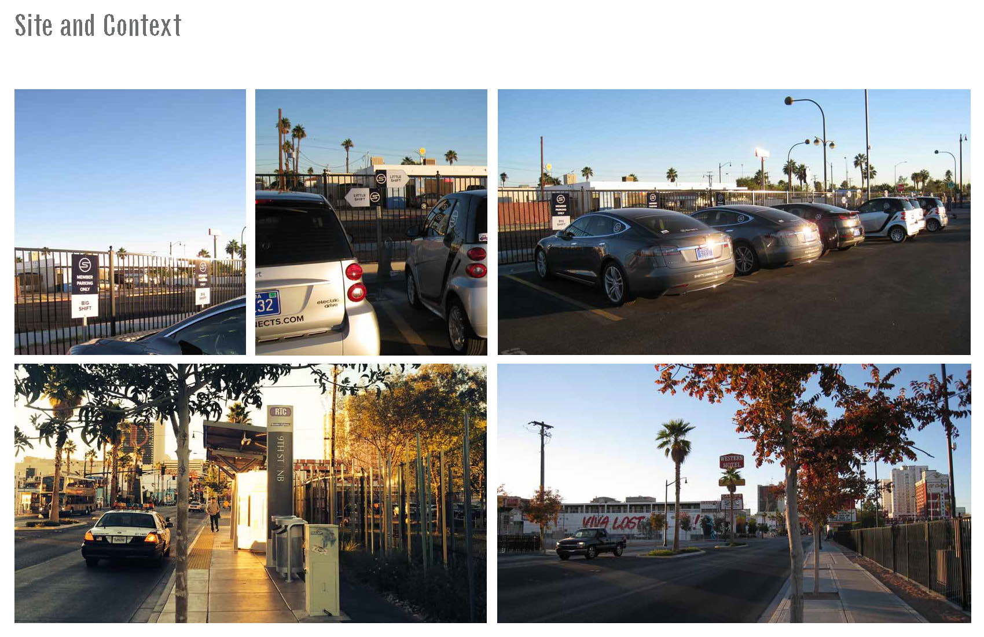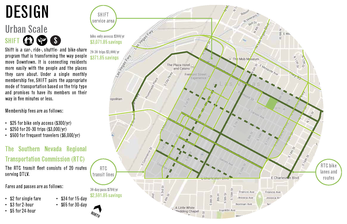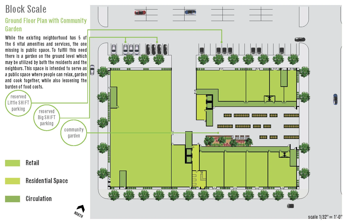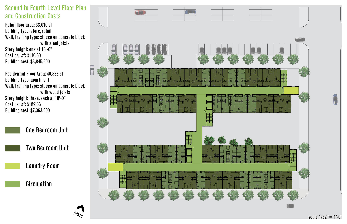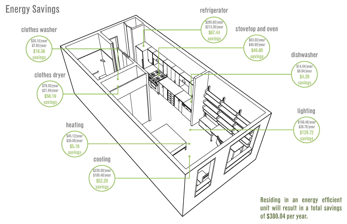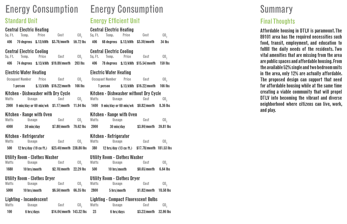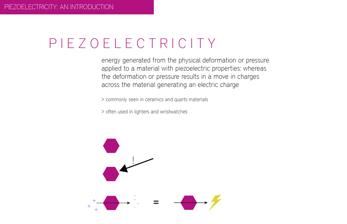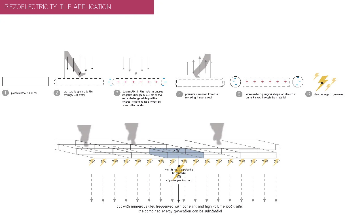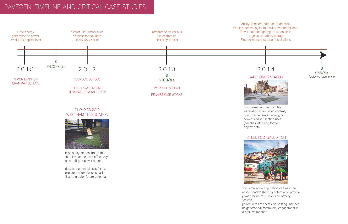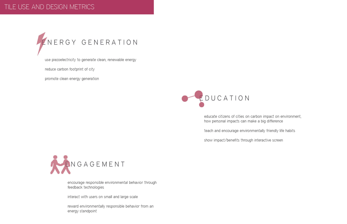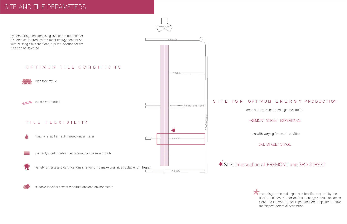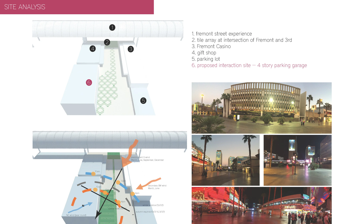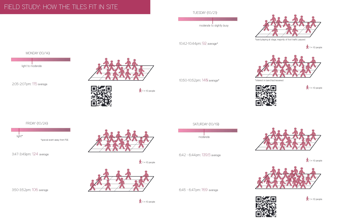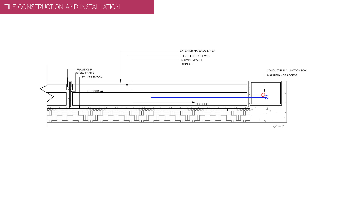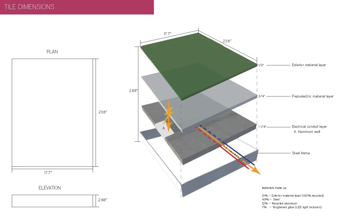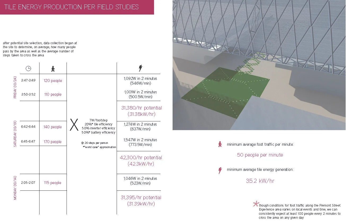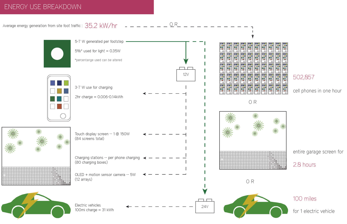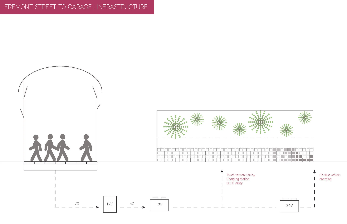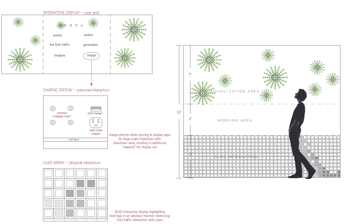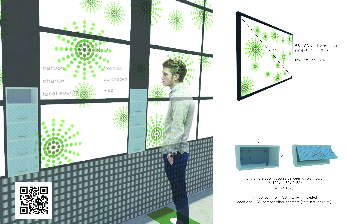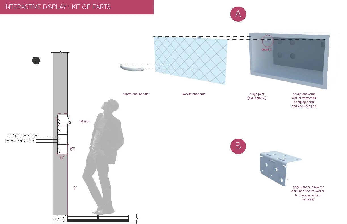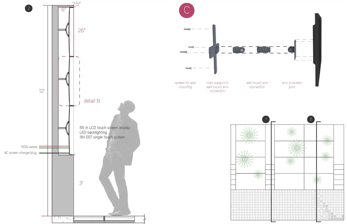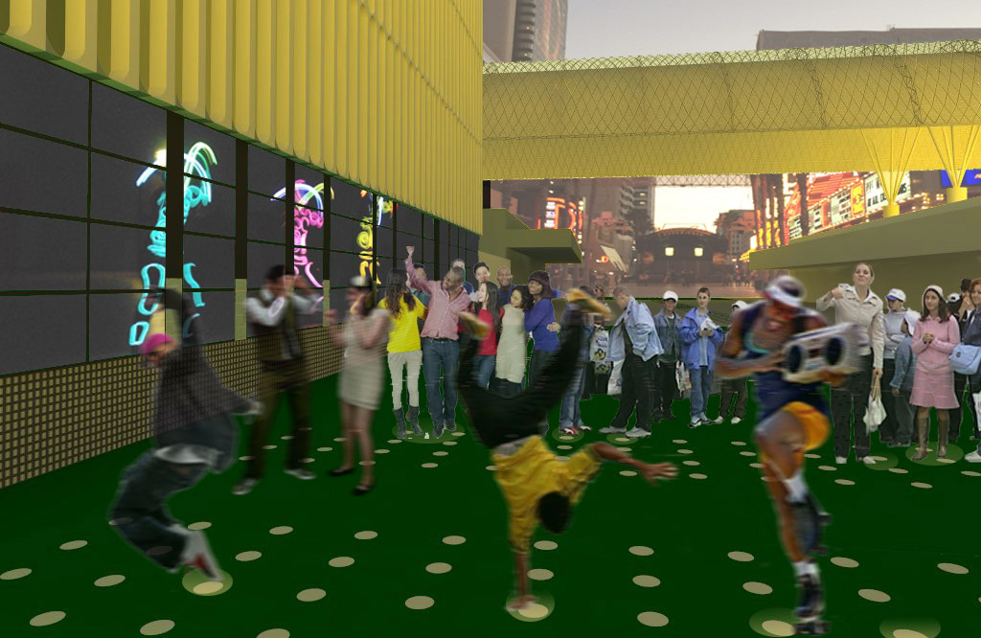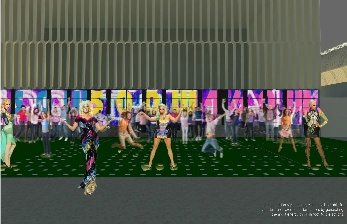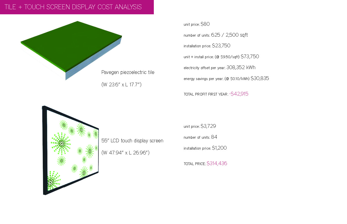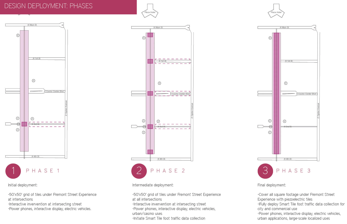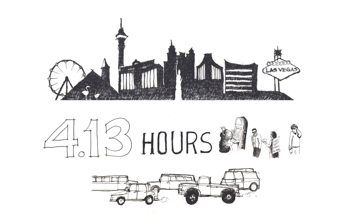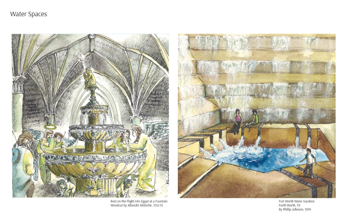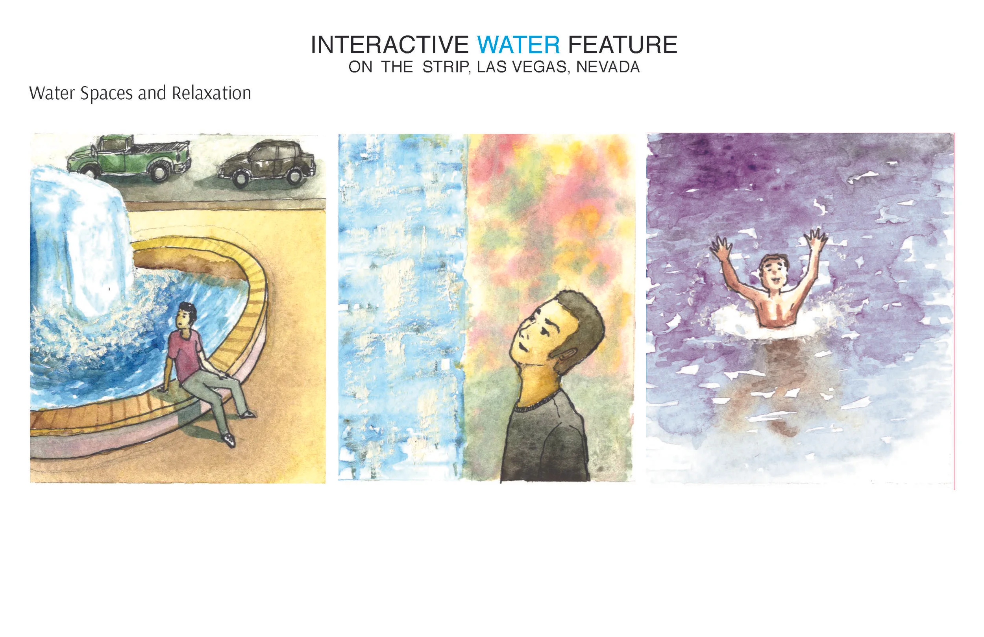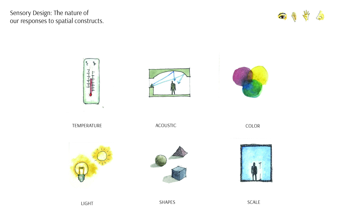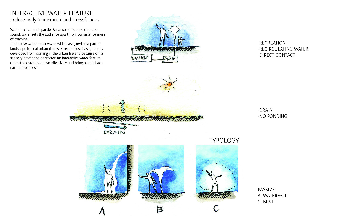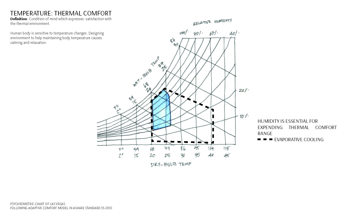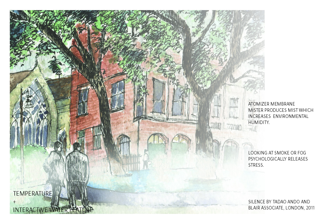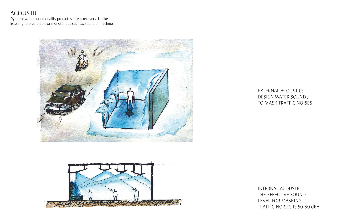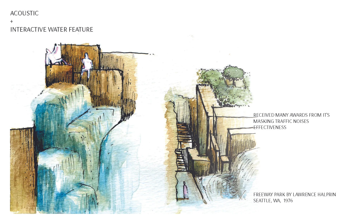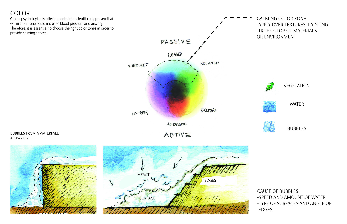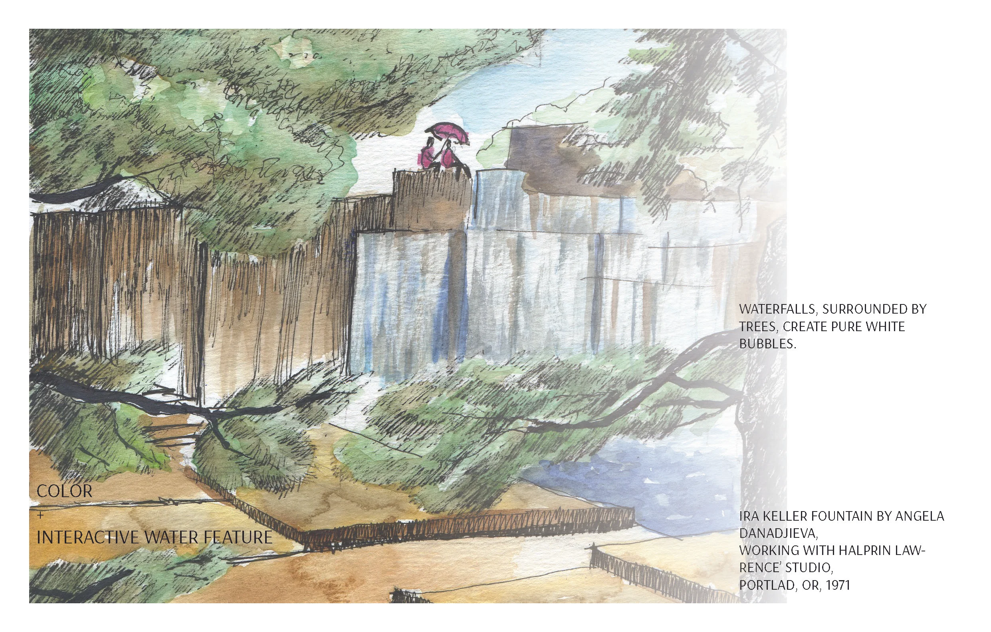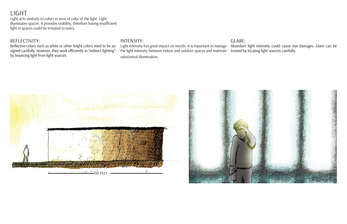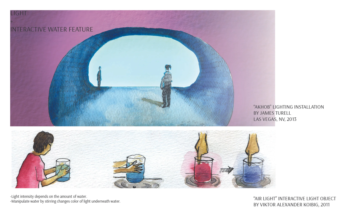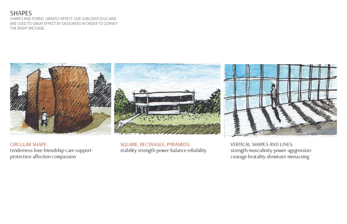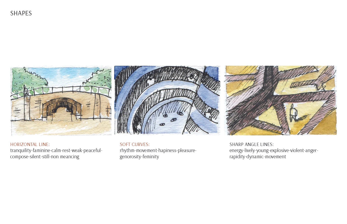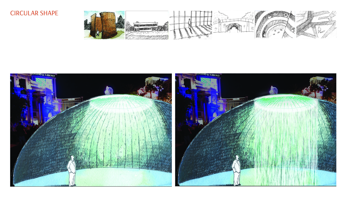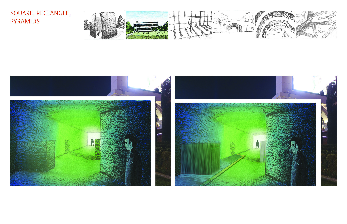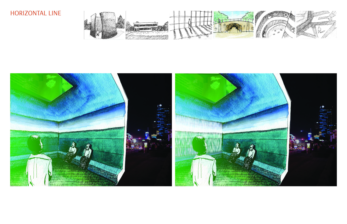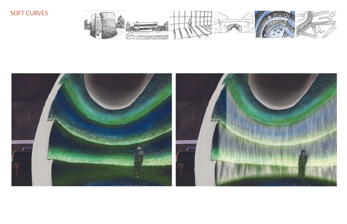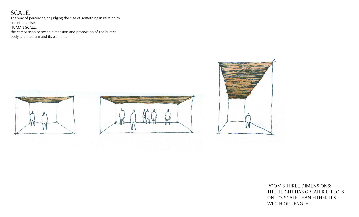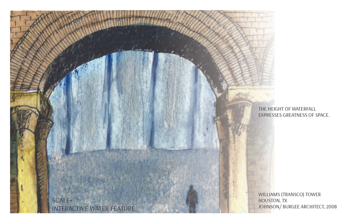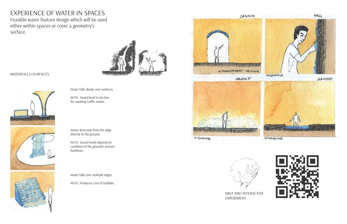GROUND HERE: COLLABORATIVE WORKS OF KEN MCCOWN
DESIGN AND RESEARCH: URBAN, TRANSITION AND ERGONOMIC/BEHAVIORAL
These four projects in the fall semester at UNLV were completed as part of a 'thesis prep' course in architecture. Four students looked at issues related to urbanism in Las Vegas. One student looked at a 'no carbon' downtown through mitigation, adaptation and transformation. Another explored affordable housing in downtown looking at it by adding in metrics for energy use, food, transportation in addition to the housing costs. Piezoelectricity is another focus area - how can foot traffic on the Fremont Street Experience generate energy? Finally, with so much going on in Las Vegas, how can water create spaces for relaxation and regeneration of visitors? (click images in box below to advance to next image)
This project in the gallery above was part of a preparatory semester for a terminal project/thesis in a master’s of architecture program. Eric wanted to explore a ‘no carbon’ downtown as part of a transition design to a new era. Eric positioned himself in a new type of firm as a scenario. His architecture firm would provide services for mitigation, adaption and transition. Thus a twenty-first century architecture firm may deal with carbon audits, performance measurement, retrofits and new building.
Eric used downtown Las Vegas as his case study, as it is in the center of the Las Vegas Valley, making it potentially low in carbon for transportation. Downtown also is the center spoke for the bus system serving the city.
Eric established several takeaways for transition design to take into the ensuing semester. It appears that a net zero, no carbon lifestyle is possible in Las Vegas from his semester research.
(22 images)
In the project above, Stephanie Echols wanted to explore affordable housing to as a part of mastery to enable her to work in this area. Downtown Las Vegas is one of the poorest areas in the Valley, with a high amount of jobs, and yet has little affordable housing. With the Zappos company and Downtown Project gentrifying the neighborhood, it is more important than ever to get housing in downtown Las Vegas.
With almost all housing in downtowns being affordable by subsidy in construction zoning benefits, and cheap land; Stephanie focused upon coeval HUD metrics that include food, utilities and transportation. Her first semester research yielded significant savings yearly to users if subsidies can include green credits for appliances and electronics in the units. Additionally, mini-splits can handle air cooling in the small units, saving on larger systems.
Patricia Green wanted to explore piezoelectricity, a type of electricity generated from ‘impact’ on ceramic surfaces (most commonly foot traffic in this application). Her exploration dealt with exploring if the system was viable, and how it might be implemented in a high traffic area. She chose the highest area of pedestrian activity in downtown Las Vegas, and created a kit of parts that could be expanded as the system became more and more viable. This exploration left her with a starting point for further refinement and detail.
This project was part of a preparatory semester for a terminal project/thesis in a master’s of architecture program. Chayanis Aldan wanted to explore how to relax the average attendee of the Strip in Las Vegas. Her research showed that the average visitor spends about four hours in a row shopping and gaming, often numbed by the experience. A water space for relaxation might be an effective means of regenerating people coming to the Strip.
In this semester preparatory course, Chayanis examined case studies in water, and learned what factors might be important to use as ‘metrics’ in qualitative design. She examined how colors, shapes, scale, temperature/humidity and types of water affected mood. Ultimately, she came away with a conclusion that she wanted an interactive feature with misty water and color within a more organic shape to explore in her design intervention for the ensuing semester.
