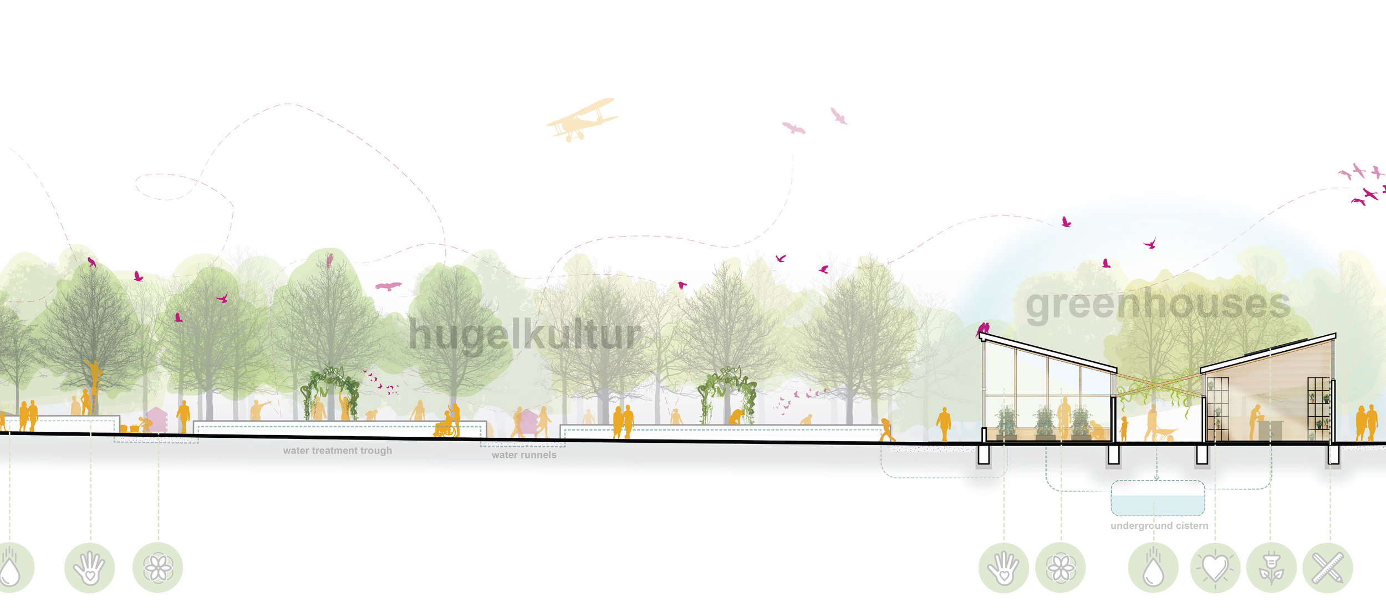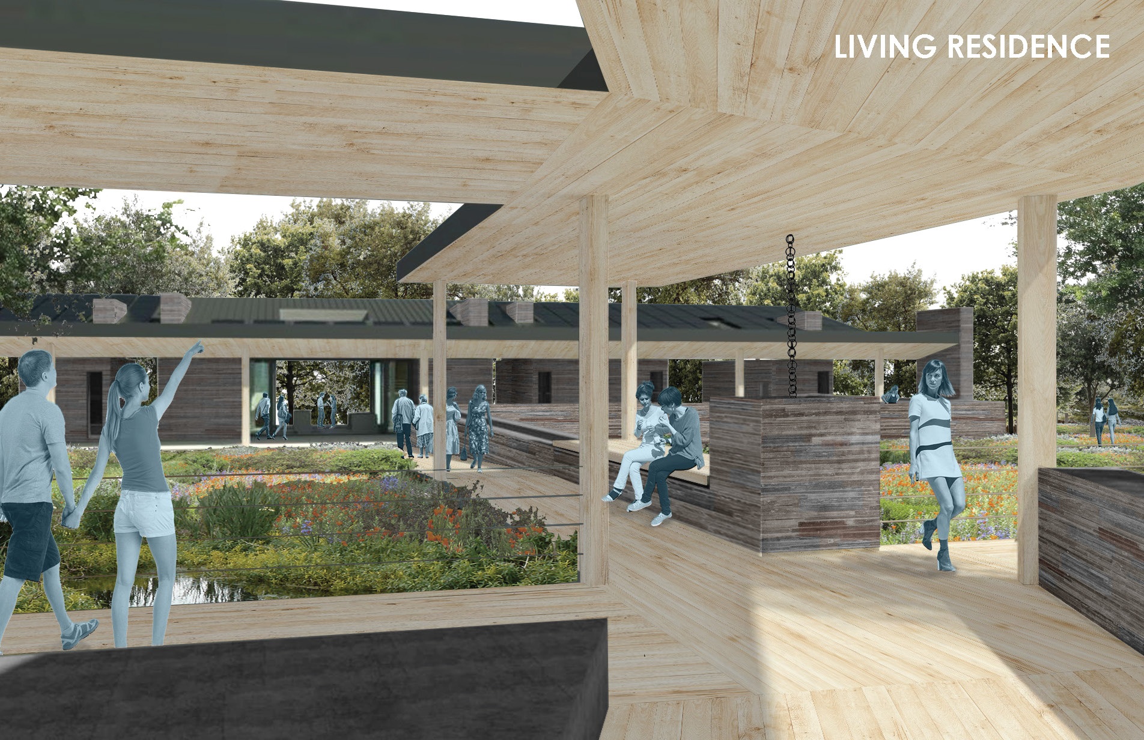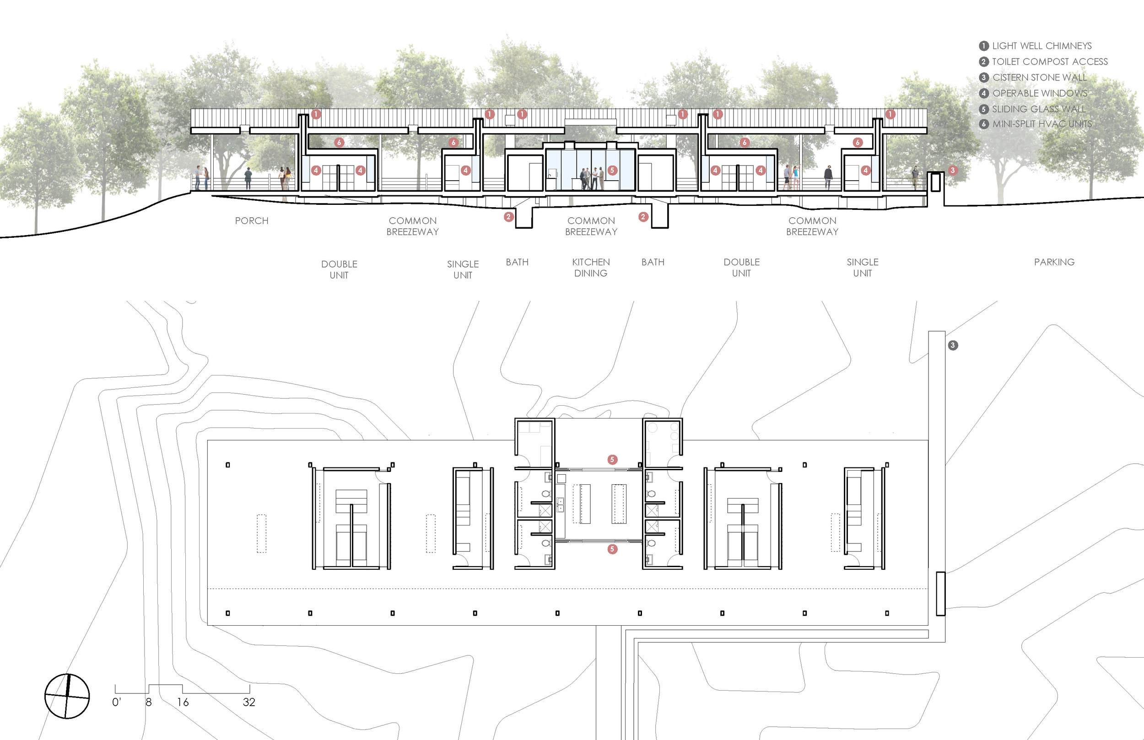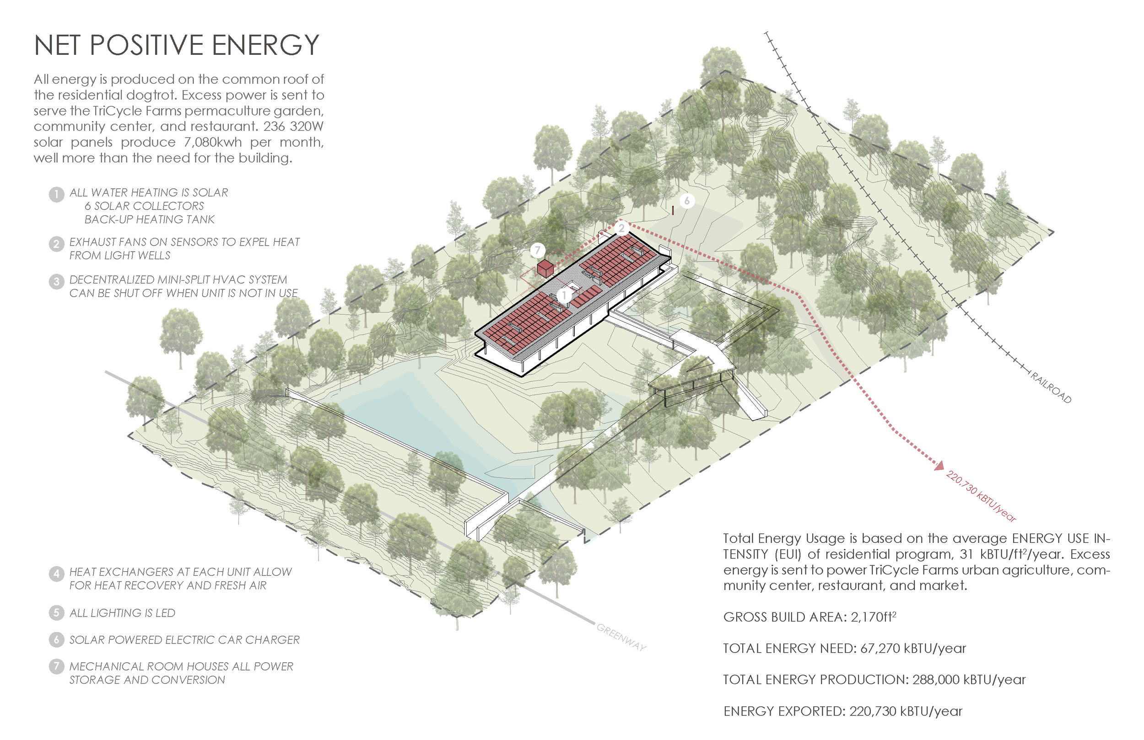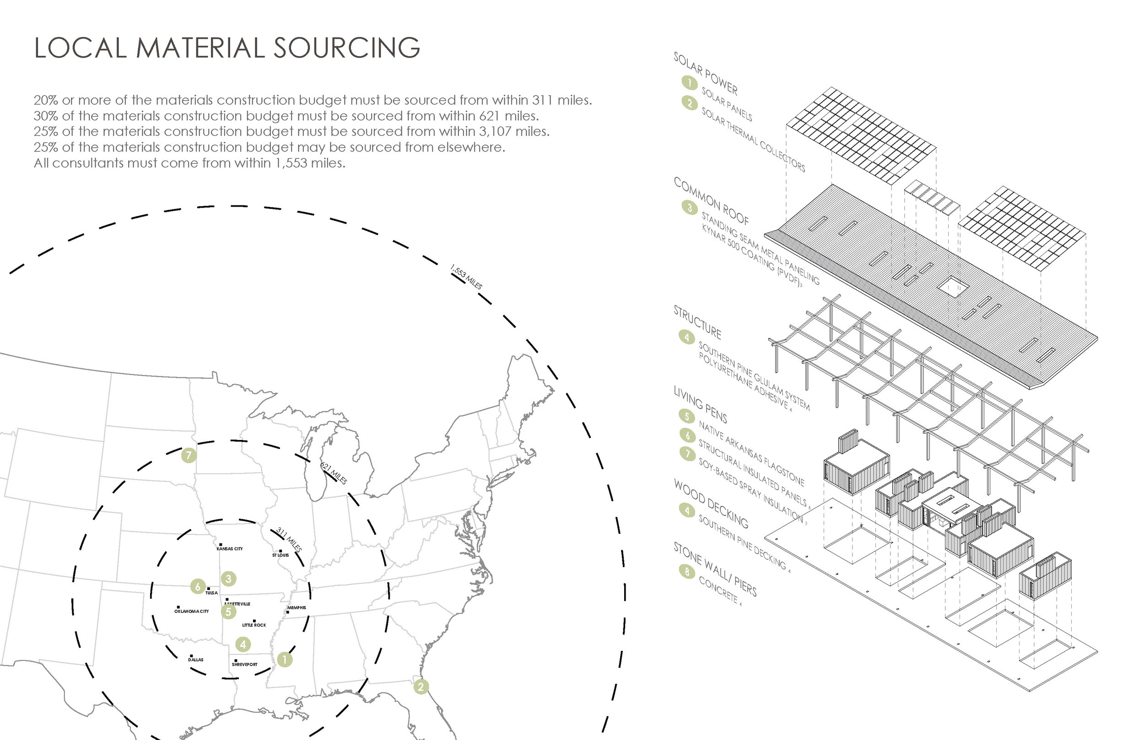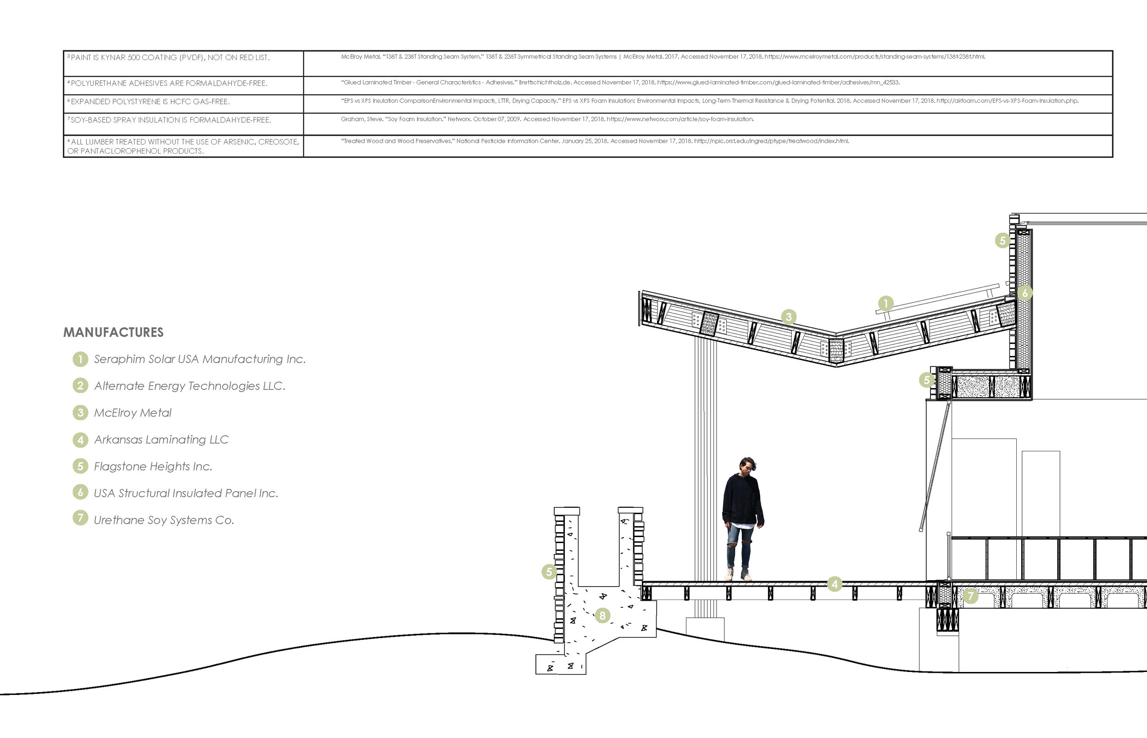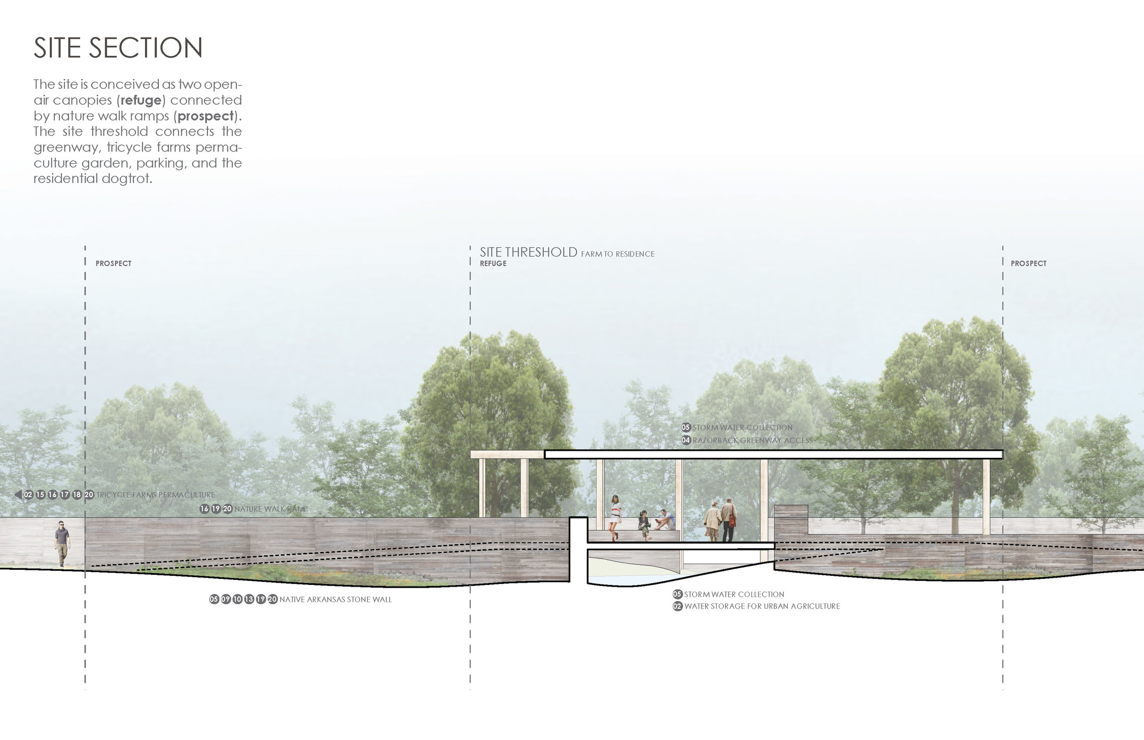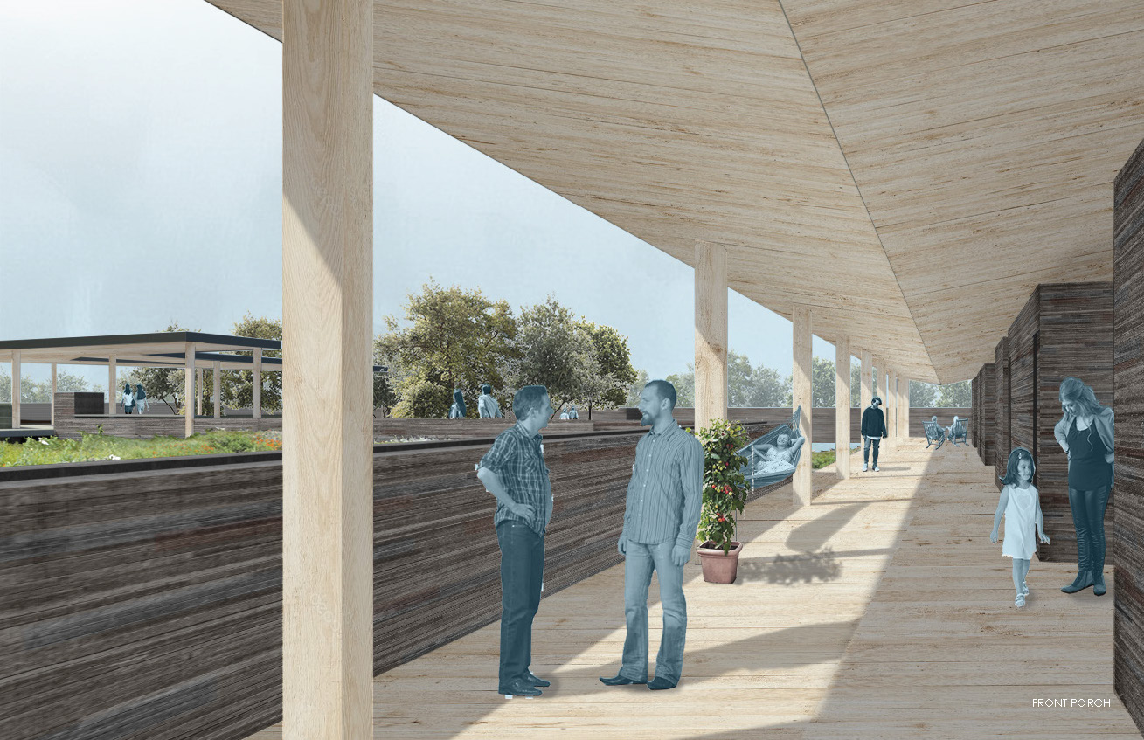GROUND HERE: COLLABORATIVE WORKS OF KEN MCCOWN
DESIGN AND RESEARCH: URBAN, TRANSITION AND ERGONOMIC/BEHAVIORAL
Longitudinal north-south section through project site, design by Team EPA. (click through to advance through section.)
The map above shows transect zones (denser darker from T-6 in downtown Fayetteville) and site location in purple. (click to see bigger image version.)
The image above shows the transportation and transect zone, demonstrating how effectively accessible and connected the site is. (click image for larger version)
The project below in the slideshow gallery is by David Sweere. He explored how to use the Dogtrot regional building type as a passive strategy for energy mitigation; and as a means to develop a sense of community in the residences on site.


